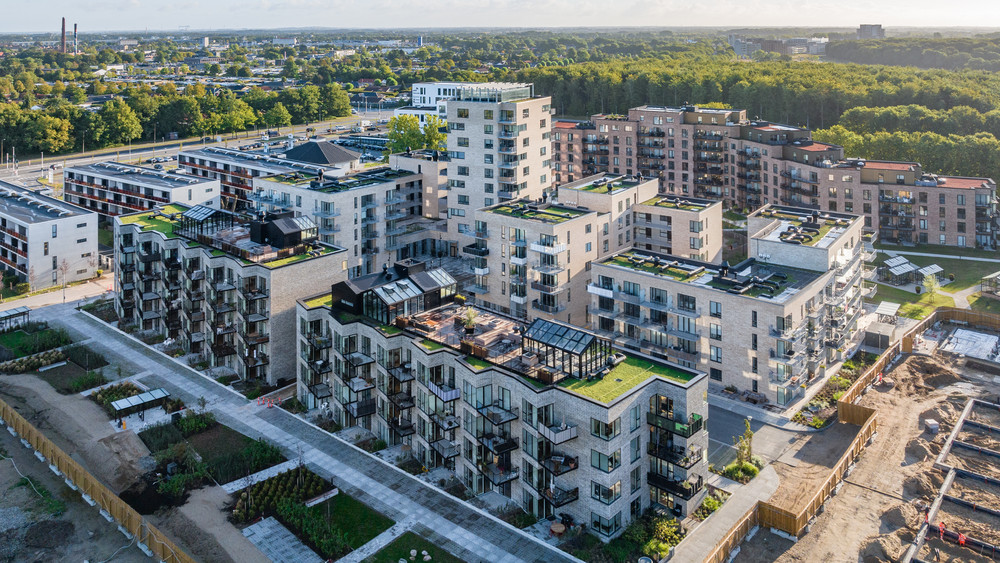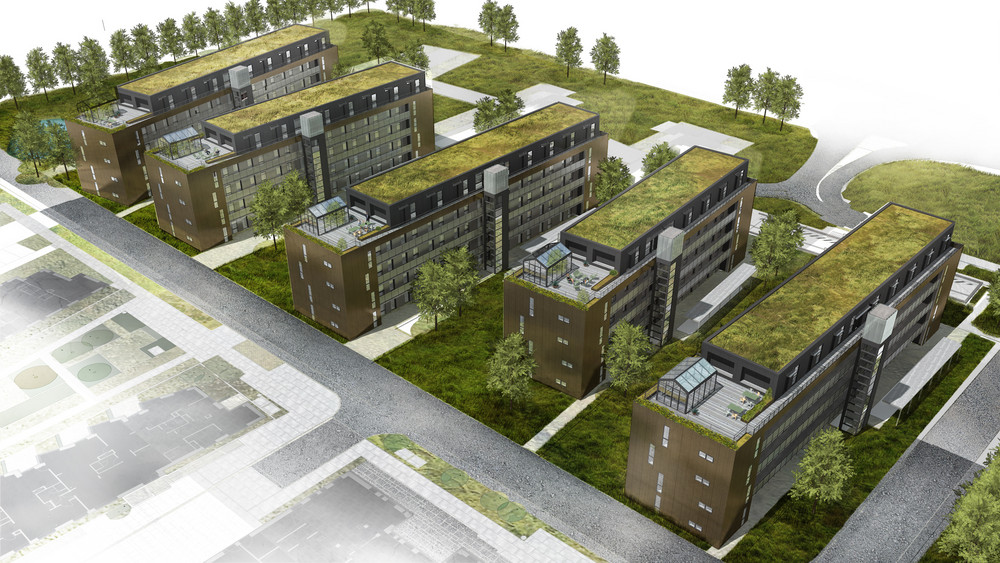Sara Residential Development
Juul | Frost Architects have developed the masterplan, housing typologies and design guide for a new 176.000 square meter residential area in the capital of Ethiopia Addis Ababa. The holistic plan for Sara Residential Develop- ment emphasises high housing standards and green urban spaces.
The design concept of the area as well as the individual apartment blocks are based on a Scandinavian approach, where green and urban recre- ational spaces are considered just as important as the architecture.The Scandinavian touch is also present in the housing typologies through their minimalism and large window openings that improves daylighting and create views to the surrounding green areas.
The organization of the residential area in smaller neighborhoods, green connections and local urban spaces provides a background for urban life and local communities. The neighborhood is a part of a larger mixed-use area and a masterplan that comprise hous- ing, commerce, a mall, offices, school, mosque, hotel and recreational and green spaces, which all together ensures high livability.





